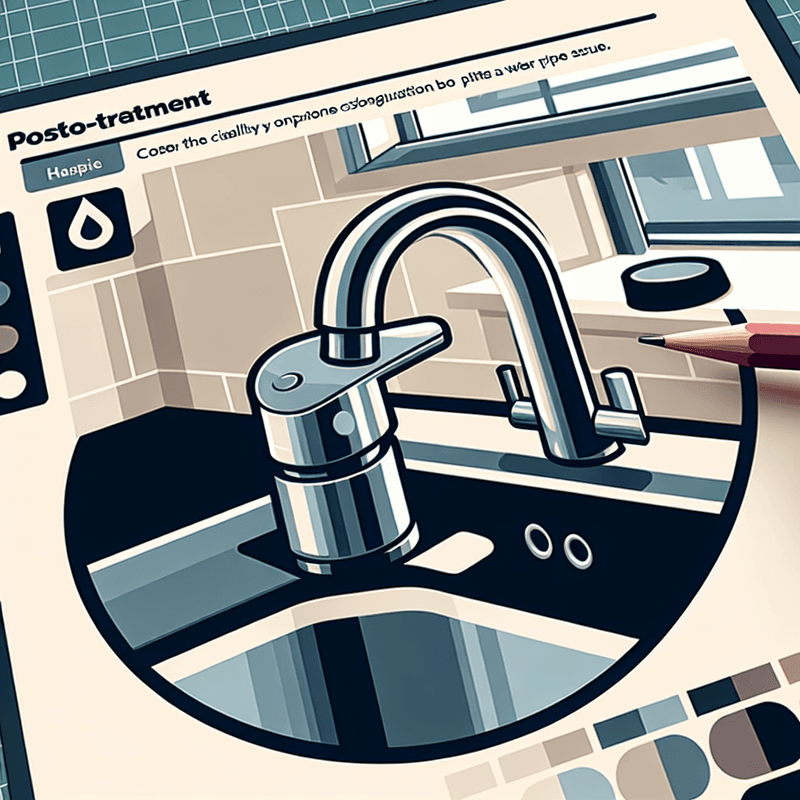When embarking on a renovation or extension project, one might find that existing drain layouts don't align with planned changes. This dissonance can lead to unexpected expenses, regulatory headaches, and significant delays. Properly understanding and addressing mismatches between planned property layouts and existing drainage plans is crucial before construction begins. Here's a deeper dive into what causes this problem, how to identify it, and the steps you can take to rectify the issue, ensuring a smoother renovation journey.
Introduction
Imagine planning the perfect home extension - perhaps a larger kitchen, an additional bathroom, or a sun-drenched conservatory. Your designs are meticulous, your dream clearly envisioned. Yet, as ground is broken, the construction team hits an unexpected snag - the existing drains. Suddenly, your project's feasibility is in jeopardy due to unknown or inaccurately mapped drains.
Drain mapping discrepancies can turn what should be a straightforward project into a logistical nightmare. Whether it’s outdated plans, unrecorded modifications, or simply errors in existing diagrams, these anomalies can have cascading effects on a property development project. Not only does this issue disrupt building schedules, but it can also lead to legal and financial complications.
Why Drain Maps Matter
Drainage plans are crucial for various reasons. Firstly, they ensure that wastewater is effectively removed from properties, maintaining sanitary conditions. Secondly, accurate maps are essential for compliance with local construction codes and environmental regulations. Finally, understanding where drainage lines are helps prevent damage during construction, which can cause costly repairs and contamination.
Identifying Drain Mapping Issues
The first step is recognising the signs of potential conflict between existing drain mapping and your property layout. Here are typical indicators:
- Unexpected Obstacles during Digging: Encountering unexpected pipework or obscured manhole covers can signal discrepancies in drain mapping.
- Historical Modifications: Older properties often have undocumented updates or modifications, which might not be reflected in existing blueprints.
- Inconsistencies in Flow: Issues like water backing up or unexplained damp patches might indicate that the current layout doesn’t align with actual drain routes.
The Role of Drain Survey Professionals
When potential conflicts are identified, it’s advisable to engage a drain survey professional. They utilize specialized tools such as CCTV cameras to inspect and map out the exact course and condition of underground drainage pipes. This real-time data is invaluable in planning construction that accommodates existing infrastructure.
Technologies Used in Drain Mapping
- CCTV Drain Surveys: These are crucial for visualising pipe conditions and routes.
- Sonar Drain Tracing: This method helps in detecting drains under concrete and other hard surfaces.
- Dye Testing: A useful technique for confirming connections between surface features and specific pipes.
How to Read a Drainage Map
Understanding a drainage map can be tricky. Here’s a simplified way to read these diagrams:
1. Identify the Legend: This part of the map explains the symbols used (like pipes, manholes).
2. Note the Scale: Scale tells you how detailed the map is. Generally, the finer the scale, the more details you can expect.
3. Trace the Flow Direction: Pipes are often marked with arrows showing which way the water flows.
Rectifying Drainage Plan Discrepancies
Once issues are identified and you have an accurate map, what next?
- Re-plan as Necessary: Sometimes, minor tweaks to the property design can accommodate existing drain layouts.
- Consider Relocation or Redirection of Pipelines: This is more invasive but might be necessary if large structural changes are planned.
Forge Ahead or Halt—Deciding When to Call a Pro
If discrepancies are minor and adjustments are straightforward, progressing might be feasible. However, if the problem could significantly affect the building's integrity or requires major modifications to the drainage system, it’s time to call in seasoned professionals.
Prevention Advice
Prevent future discrepancies by updating all property plans after any modification. Ensure regular drain surveys are done, and retain all documentation in a central file for easy access during any future construction or renovation.
Conclusion
Unearthing unexpected discrepancies in drainage plans during property renovations can be daunting. However, recognising the importance of accurate drain mapping, understanding how to identify potential issues, and knowing when to call in professionals can take much of the sting out of such surprises. As a final takeaway, always consider engaging a drainage expert for a pre-construction survey; it’s an investment that saves time, expense, and hassle in the long run, ensuring your construction project flows as smoothly as your newly mapped drains.





